Statement
„When attitude becomes form”, sagt Harald Szemann in Bern,
1964.
Es ist ein der bekannten, ewig
perpetuierten Form entgegen arbeiten, um so der banalisierten
emotionalen Kraft wieder Ausdruck zu verschaffen.
Meine Arbeiten sind das Artikulieren der Empfindungen, Erfahrungen und
Konzepte, so dass Spannung zwischen dem nicht Artikulierten und dem
Ausgesprochenen entsteht.
Somit sollen diese
Werke, den aus dem Bewusstsein des Publikums verschwundenen Gedanken
des Denkmals, frei und von komplexer Bedeutung, wieder in Erinnerung
bringen.
Diese Skulpturen beziehen sich auf die von mir
miterlebten Ereignisse des Zweiten Weltkriegs.
Statement
“When attitude becomes form”, says
Harald Szemann in Bern, 1964.
In
my photographic work I like to incorporate as much as possible from the
experience of 160 years of photography; at the same time I am working
against the familiar shape, unceasingly perpetuated, in order to bring
out the energy which has lost its intensity and ancient power. I want a
free image, with ambiguous, complex expression.
I
am searching for the moment between the articulate and the unexpressed,
between the discursive and the instinctive. I want to remove as much as
possible the traces of the computer, which I use, of course, too. Thus,
I transpose concrete images into abstractions; there is a process of
inverting visual values. I am searching for the balance between
concepts and emotions. In the image, I am not interested in the purely
passionate outburst, which doesn’t exist in this form in the true work
of art. The image is taken out of its historical context and becomes
part of my working process. The image created by an artist certainly
enjoys the highest degree of freedom from historical facts and objects;
it is an image that cannot be obtained in any other way, it is as
valid, for example, as a historian’s interpretation.
When I do photography, I usually act from the
sculptor’s point of view and all the concepts derive from this
attitude, either because the expression of the image is sculptural or
correlated to historical or contemporary sculpture, or because the
photographic image contains in itself an idea for a sculpture, be it
conceptual or even feasible. Some of my sculptures, such as “Memorial
for Count Claus Schenck von Stauffenberg” or “Earth window”,
even generate images which merely need to be captured.
Since 1979, I have been working on the notion of
time, on the visualization of the passage of time, such as in the work
“Underground Memorial” and others.
Memorial
Memorial
A new
concept of urban
sculpture
The Holocaust Memorial built in
The viewer follows a path marked by conceptual
landmarks and along which
the transition from the concrete to the abstract supports the effort of
remembrance.
By inserting
cinematic elements, the artist
challenges the traditional
idea of art for the public space and proposes new forms of interacting
with the
site. The sculpture elements themselves were imagined as a process: the
deliberate alteration of the viewer's sensory data evoques the abrupt
breaking
of life and the physical perception of the slipping of time just before
death.
The artist deliberately chose a column as part of the monument, since
the
significance of this element is many-folded and widely known in
Intended as an interface between visual arts, sculpture, urban planning
and
social communication, this memorial offers the basis for a debate on
assuming
possession and transforming the public space. The crossing of borders
in his
approach of concepts as well as forms characterizes the artistic
statement of
the author.
Magda Predescu
Un concept nou de sculptura
Arhitectură
a
memoriei colective, Monumentul Holocaustului ridicat la Bucuresti
recupereaza
în registru estetic un trecut tragic. Memorialul este, în egală masură,
o
arhivă personală în care se pot recunoaste urmele traseului artistic al sculptorului
Peter Jacobi.
Ghidat de elemente conceptuale, receptorul parcurge un traseu
în care trecerea
de la concret la abstract susţine travaliul memoriei. Introducând
activitatea cinematică,
artistul pune în egală masură sub semnul întrebării concepţia
tradiţională
despre artă în spaţiul public, propunând noi forme de interacţiune cu
situl.
Elementele sculpturale au fost ele însele imaginate ca proces:
modificând
datele senzoriale ale privitoriului, amintesc oprirea forţată a vieţii
şi
perceperea fizică a timpului înainte de moarte. Artistul a ales în mod
intenţionat ca parte a ansamblului o coloană, semnificaţiile acestui
element
fiind multiple şi binecunoscute în România,
celebrele coloane ale lumii.
Gândit ca interfaţă între artele vizuale, sculptură, urbanism
şi comunicare socială,
memorialul oferă şansa unei dezbateri privind luarea în posesie şi
transformarea
spaţiului public. Abordarea conceptuală şi formală transfrontalieră
caracterizează poziţia artistică a autorului.
Holocaust Memorial, Bukarest/Rumänien
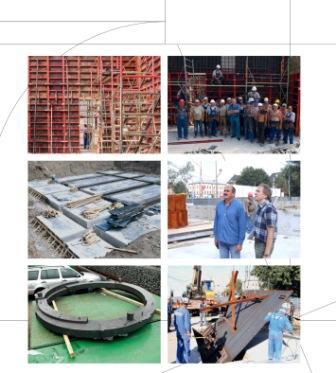
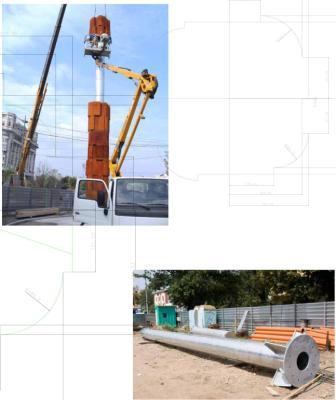
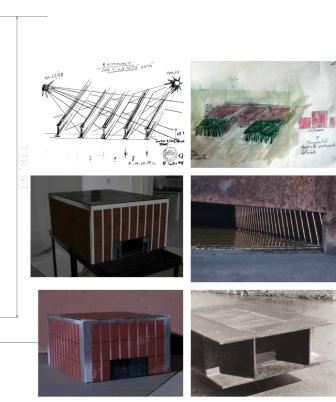
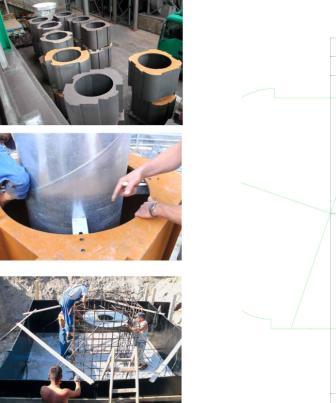
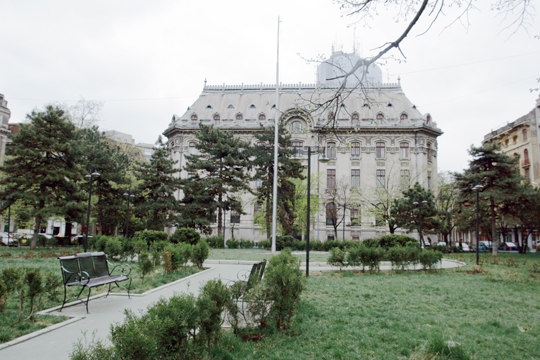
Platz
für das Holocaust Memorial in Bucharest
- ehemaliges Innenministerium
Site for the Holocaust Memorial in Bucharest/Romania - former Ministry for Internal Affairs
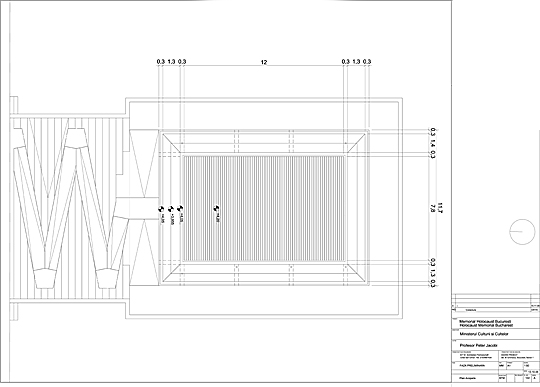
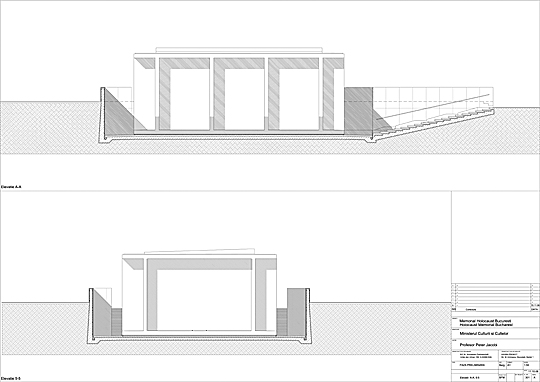
Plan des
zentralen Gedenkraums
Plan of the
Plan des zentralen
Gedenkraums
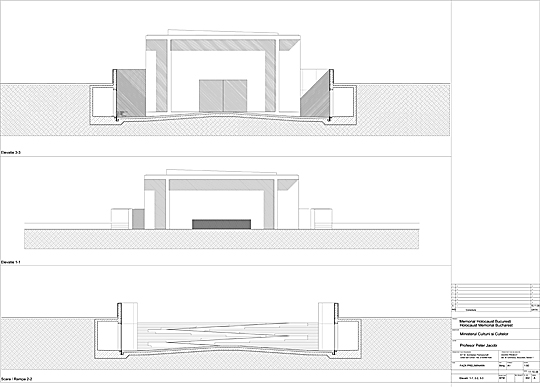
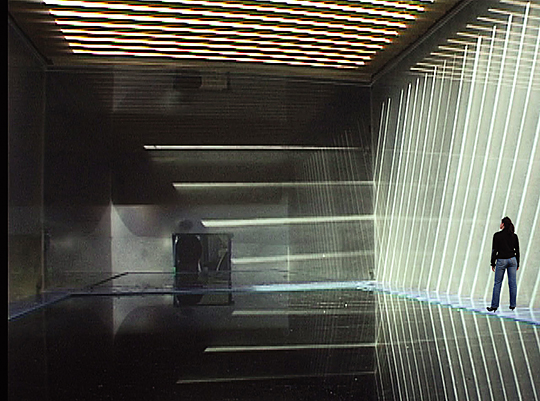
Interior Central Memorial with reflections (Studie)

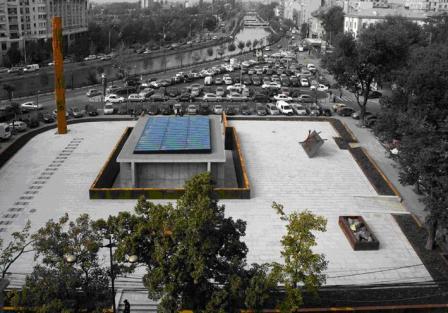
Commemorative plaque, 2009
Holocaust Memorial Bucharest/Romania, General view
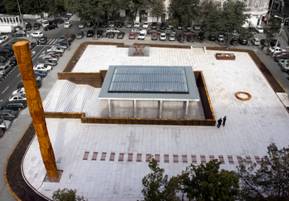
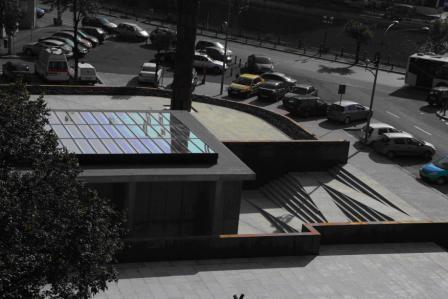
Holocaust Memorial Bucharest/Romania, General view
Side view
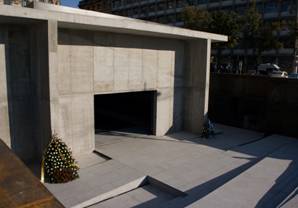
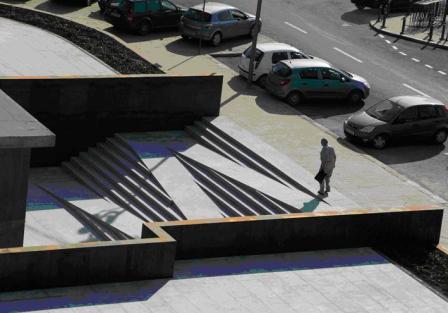
Staircase
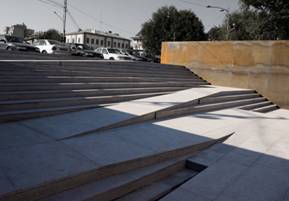
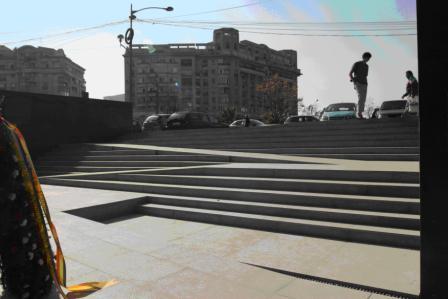
Staircase
Staircase
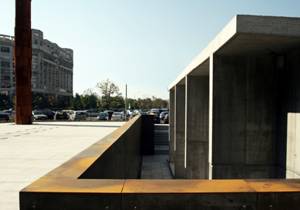
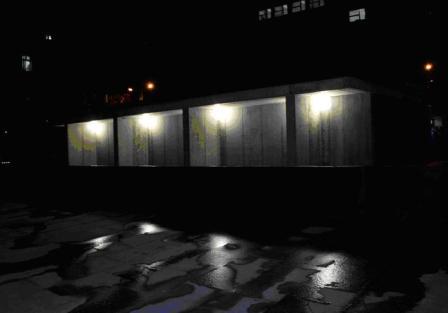
View on the
Central Memorial Building by night
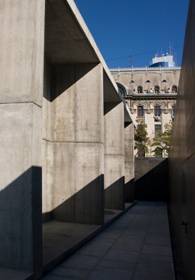
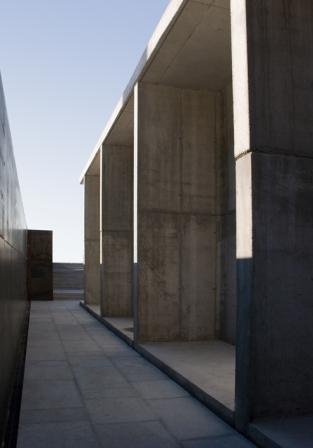
View on the right side
View on the left side
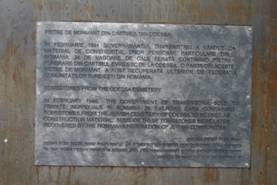
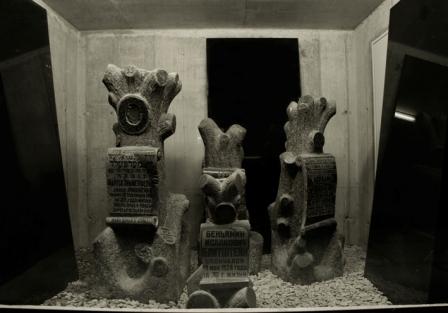
Commemorative plaque for the desacralisated Jewish Grave Stones from
Desacralisated Jewish Grave Stones, Odessa
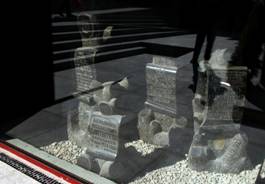
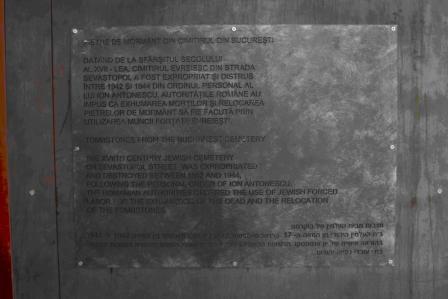
Desacralisated Jewish Grave Stones, Odessa
Commmemorative plaque for the desacralisated Jewish Grave Stones originally from a Jewish cemetery,
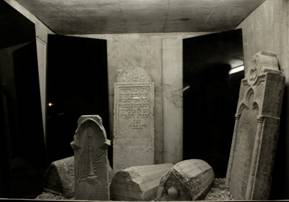
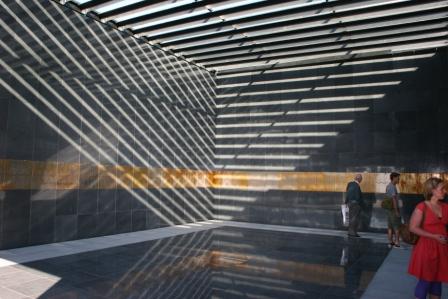
Desacralisated Grave Stones from a Jewish Cemetery in
Central Memorial Building, interior space
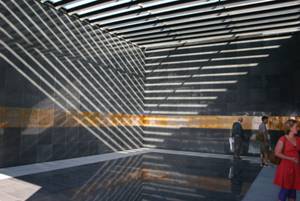
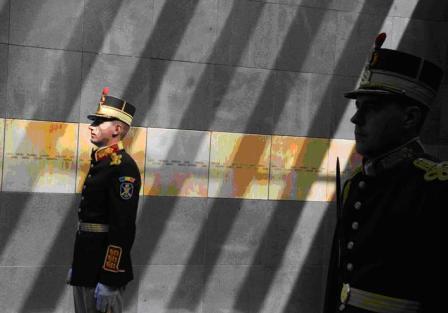
Central Memorial Building, interior space
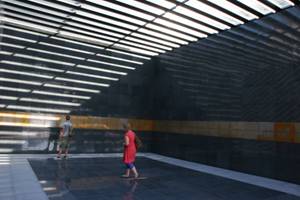
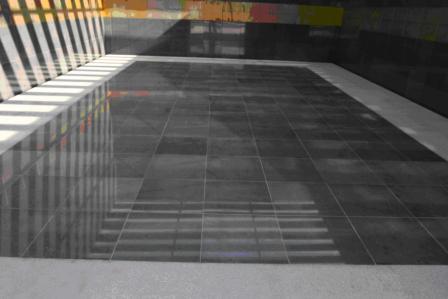
Central Memorial Building, interior space
Central Memorial Building, interior space
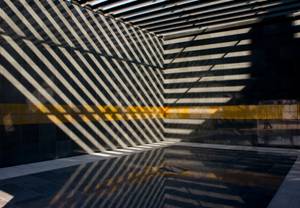
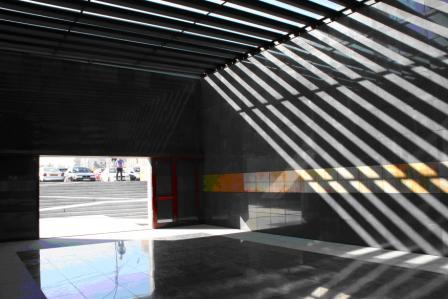
Central Memorial Building, interior space
Central Memorial Building, interior space, Entrance
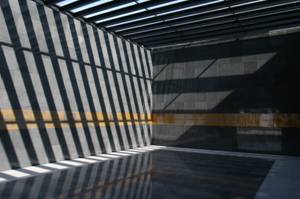
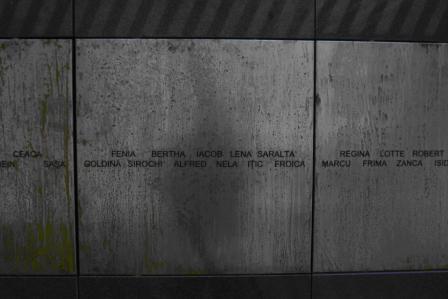
Central Memorial Building, interior space
Steel plate with first names of victimes
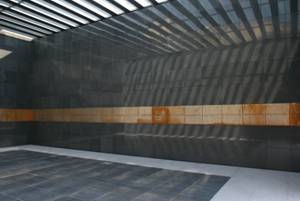
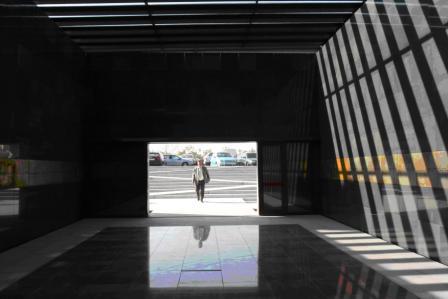
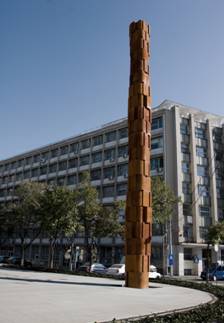
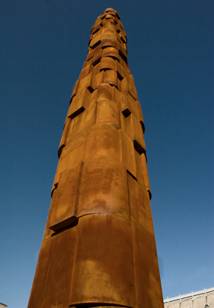
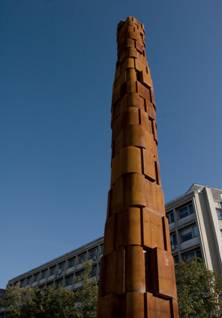
Column of Remembrance, General view
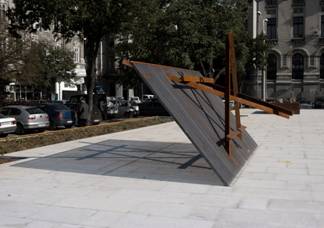
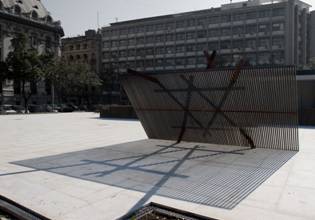
Sculpture with Star of David
Sculpture with Star of David
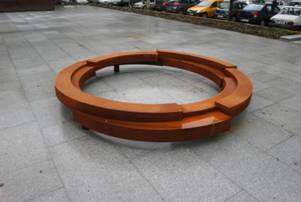
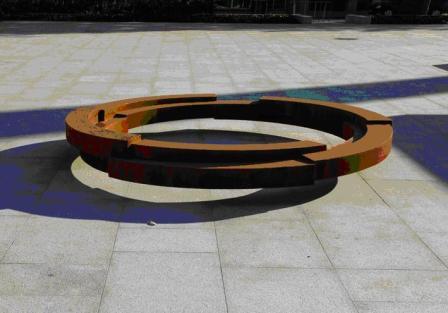
Sculpture dedicated to the Roma victims
Sculpture dedicated to the Roma victims
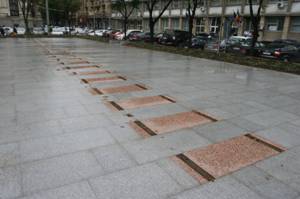
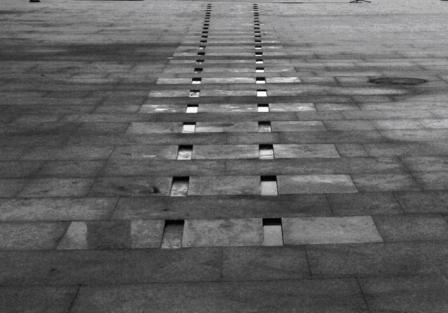
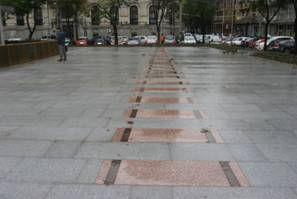
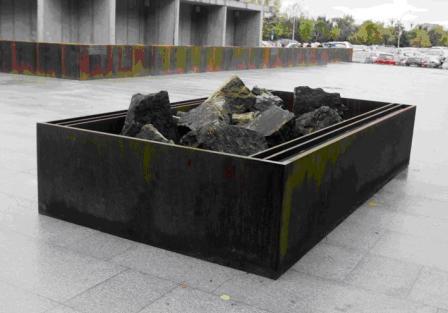
Epitaph, Steel and stones having a cut, 75 X 212 x 405 cm
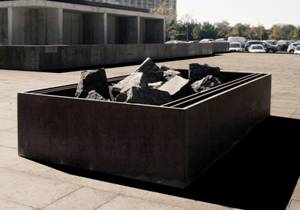
Epitaph, Steel and stones having a cut, 75 X 212 x 405 cm
World War II Memorial/ Collection Stadt Pforzheim
World War II Memorial/ Collection, City Pforzheim
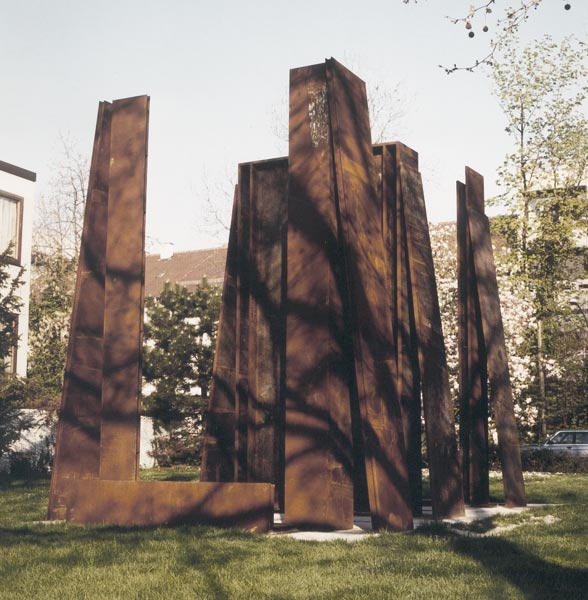
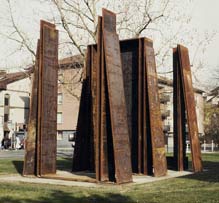
World
War II Memorial, 1986, Cor ten Stahl, 420 x 200 x 600 cm
World
War II Memorial, 1986, Cor ten steel, 420 x 200 x 600 cm
World
War II Memorial, 1986, Cor ten Stahl, 420 x 200 x 600 cm
World
War II Memorial, 1986, Cor ten Steel, 420 x 200 x 600 cm
Platzbestimmende Monumente, Denkmaeler
und Zeichen setzt Peter Jacobi. Monumentale Ruhe und Klarheit stellt
der offene Stahlkoerper vor: ein Mahnmal, ein zugaenglicher, und doch
fuer sich stehender Meditationsraum. Seine atmosphaerische Gestimmtheit
ist gepraegt durch das Material und die Klarheit von Flaechen und Raum,
in der sich Wissen und Erinnerung projizieren und Existenz sich
zuspitzt.
Werner Meyer
Direktor
Kunsthalle Goeppingen
Peter
Jacobi sets up Memorials that define space, signs that mark that space.
The open steel body creates a sense of silence and clarity; it is a
space that invites meditation. Its fine atmosphere is determined by the
material as well as the clarity of the surfaces and spaces where
knowledge and remembrance merge and we have an acute sense of
living.
Werner
Meyer
Director Kunsthalle Goeppingen
Resurrection
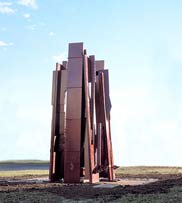
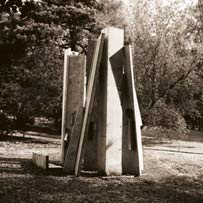 gidigidi
gidigidiResurrection,
Sammlung Stuttgart - Stammheim, 1986, Stahl und Farbe, 420 x 240 x 150
cm
Resurrection, Collection Stuttgart – Stammheim,
1986, steel and paint, 420 x 240 x 150 cm
Resurrection
II, entstanden waehrend des „Helsingfors Festspel“ 1986, Sammlung
Teraesbetony oy Helsinki, 1986, Stahlbeton, 420 x 300 x 180 cm
Resurrection II, made during the “Helsingfors Festspel”,
1986, Collection Teraesbetony of Helsinki, concrete-steel, 420 x 300 x
180 cm
Memorial fuer Claus Graf Schenck von Stauffenberg
Sich ueberlappende Spiegelungen auf der Glasoberflaeche und auf der Wasseroberflaeche bringen das Bild des Betrachters, das Bild der Umgebung und das der Wolken in ein komplexes Geschehen zusammen. Oben und unten begegnen einander. Dort, wo ich ihn vermute.
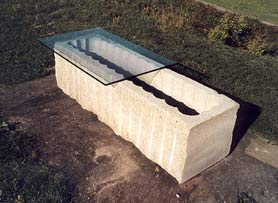
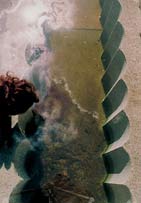
Memorial
fuer Graf Claus Schenck von Stauffenberg, 1989-95, Granit,
Glas, Wasser, 100 x 150 x 450 cm
Memorial for the
Count Claus Schenck von Stauffenberg, 1989-95, granit, glass,
water, 100 x 150 x 450 cm
Du
siehst die Spiegelung der Wolken
selbst zwischen Himmel und
Erde
warte hier, ich kaeme zurueck.
Clouds
mirrored in a glass
Midway between
heaven and earth you yourself linger
Should
I return, wait for me

Spiegelung im Innern der Skulptur
Mirroring inside the sculpture
Memorial fuer Claus Graf
Schenck von Stauffenberg (Variante II)
In
beiden Varianten des Memorials fuer Graf Claus Schenck von Stauffenberg
entstehen Bilder die zu einer eigenen Autonomie finden. In den beiden
unten stehenden Bildern sind Raeume und Ebenen
unterschiedlicher Art festgehalten. So ist die Ebene der Wolken, die
Ebene des oberen und unteren Rohr Endes, der Betonrand, die Umrisse des
Betrachters, die Wasseroberflaeche, mit den erwaehnten Spiegelungen.
In both versions of the Memorials dedicated to the Count, the photographic images for which they serve as a source have become autonomous works of art.
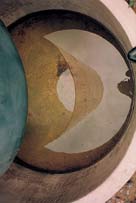
Memorial
fuer Graf Claus Schenck von Stauffenberg (Variante II), 1989,
Stahlrohr, Betonschacht, Wasser, 6000 x 150 x 200 cm
Memorial
for the Count Claus Schenck von Stauffenberg (variant II),
1989, steel tube, beton container, water, 6000 x 150 x 200 cm
Reflexionsbild
im Memorial, 1989, Farbfotografie, 50 x 60 cm
Image
out of reflection in the Memorial, 1989, coloured photograph, 50 x 60 cm
Memorial - Pavillon
Memorial - Pavillion
Memorial. Decke und Boden sind identisch, bis auf die obere Oeffnung. Beim Eintreten des Betrachters, wird sein Blick unwillkuerlich, durch die Oeffnung, nach oben zum Himmel gefuehrt.
Memorial. The top and the bottom are identical, except for a hole in the upper section. As the visitor enters the pavilion, his eyes are involuntarily drawn through the hole to the sky.
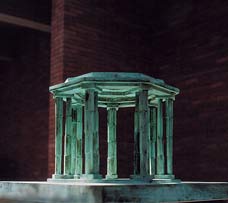
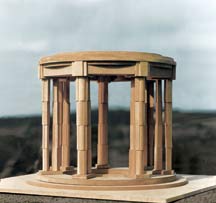
Memorial
Pavillon, 1988, Bronze, 45 x 45 x 45 cm
Memorial
Pavilion, 1988, bronze, 45 x 45 x 45 cm
Memorial
Pavillon, 1993-98, Holz, 40 x 49 x 49 cm
Memorial
Pavillion, 1993-98, wood, 40 x 49 x 49 cm
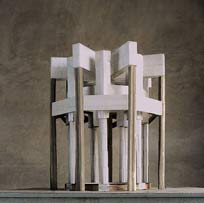
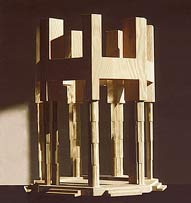
Memorial
Pavillon, 1993-98, Holz; 40 x 49 x 49 cm
Memorial
Pavillion, 1993-98, wood, 40 x 49 x 49 cm
Memorial
- Pavillon (Studie), 1994-99, Holz, Pappe, 60 x 47 x 47 cm
Memorial
– Pavillion (study), 1994-99, wood, cardboard, 60 x 47 x 47 cm
Gestaltungsvorschlag fuer ein Memorial auf dem Pforzheimer Truemmerberg (Wallberg)
Proposal for a Memorial on the rubber hill (Wallberg) in the town of Pforzheim
Am 23 Februar
1945, wenig vor Kriegsende, wurde die Stadt Pforzheim von
Alliierten Bombern fast zur Gaenze zerstoert. Es starben 18000
Menschen, meist Frauen und Kinder.
Die Vegetation auf dem Berg wird so
angelegt, dass die weithin sichtbare Kuppe im Verlauf der
Vegetationszeit ihre Farbe merklich, ca. drei mal, im Jahr durch die
unterschiedliche Farben der Blueten, aendern. So wird auf die
ungewoehnliche Geschichte des Berges hingewiesen.
Auf die obere Plattform des Berges soll eine Reihe von
Lichtsaeulen (ca. 2 m) auf die asymmetrische Begrenzung dieser Flaeche
gesetzt werden. Durch die montane Topografie der Umgebung wird
diese Lichtquelle in unterschiedlichen Formen zu sehen sein. Diese kann
als divers geformte Linie, zum Beispiel als Bogen, als Schlaufe, als
Ring erscheinen. Diese Lichtformationen werden in der Nacht ueber der
Stadt als schwebendes Zeichen zu sehen sein.
Am
Tage der Wiederkehr dieser grausamen Feuersbrunst, am 23 Februar, kann
die Kuppe in eine Wasserdampfwolke gehuellt werden, diese
wird mit Licht angestrahlt, so wird in besonderer Weise an die
Schleifung der Stadt erinnert.
On
February 23rd 1945, weeks before Germany surrendered, an air raid of
the Allied forces almost wiped Pforzheim, a town in the south-west of
Germany, off the face of the earth. There were 18,000 victims, mostly
women and children.
Plants
will be grown on the hill so as to make it look like a dome and change
its colour three times a year, according to the flowers blooming in
different seasons. That will reveal the most extraordinary history of
this hill.
A row of lighted
columns (ca. 2m) will be installed around the asymmetrical platform at
the top of the hill. Due to the variations in the topography of the
surrounding landscape, the row of lights will be perceived differently,
according to the position of the viewer. For instance, you will see it
as an oval, a curve, or a line. These light formations will float above
the town at night.
Every
February 23rd, the hill will be veiled in a cloud of smoke or steam,
which will be lighted. The extraordinary installation will be a special
way to recall the destruction of the city.
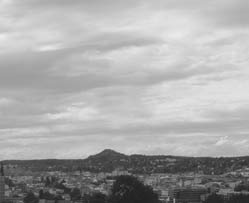
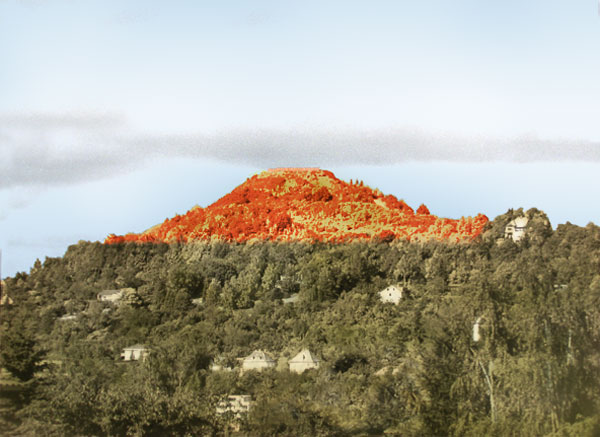
Wallberg,
Truemmerberg, auch “Monte Scherbellino”
genannt. Errichtet aus dem Schutt der geschleiften Stadt. S/W
Fotografie 50 x 60 cm von 1978
Rubble mountain,
Wallberg, or “Monte Scherbellino”, made of the rubble resulting from
the destroyed city. B/W photograph, 50 x 60 cm, 1978
Entwurf
fuer ein Memorial auf dem Truemmerberg Pforzheim. Durch Vegetation
verfaerbte Kuppe, digitaler print, 80 x 110 cm
Project
for a Memorial on the rubble mountain, Pforzheim.The dome changes its
colour with the vegetation, digital print, 80 x 110 cm
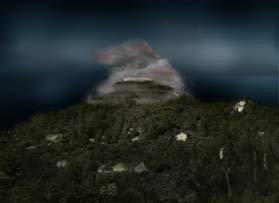
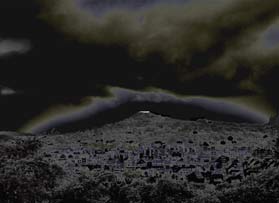
Entwurf
fuer einen Memorial auf dem Truemmerberg Pforzheim, digitaler Print, 80
x 110 cm
Project for a Memorial on the rubble
mountain, Pforzheim, digital print, 80 x 110 cm
Entwurf
fuer ein Memorial auf dem Truemmerberg Pforzheim, digitaler Print, 80 x
110 cm
Project for a Memorial on the rubble
mountain, Pforzheim, digital print, 80 x 110 cm
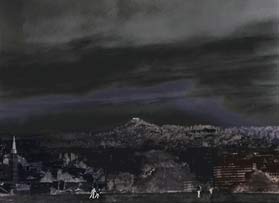
Entwurf fuer ein Memorial auf dem
Truemmerberg Pforzheim, digitaler print, 80 x 110 cm
Project
for a memorial on the rubble mountain, Pforzheim, digital print, 80 x
110 cm